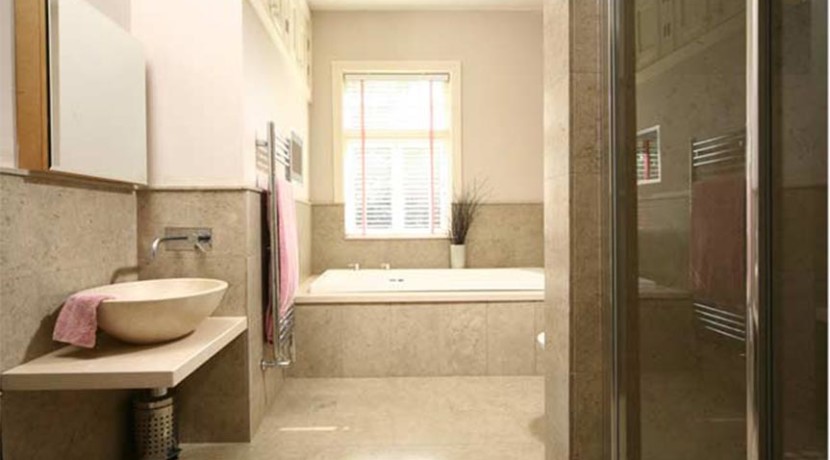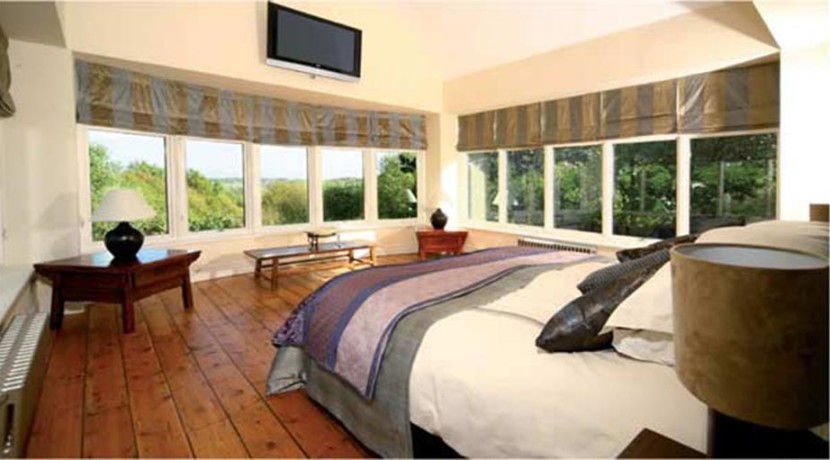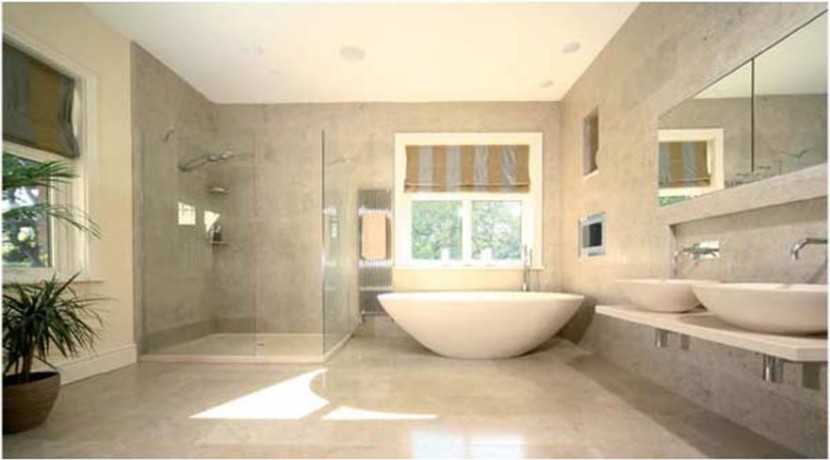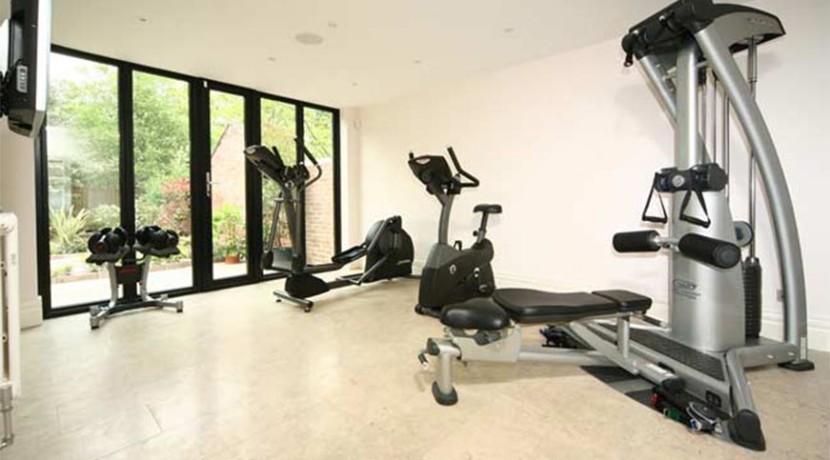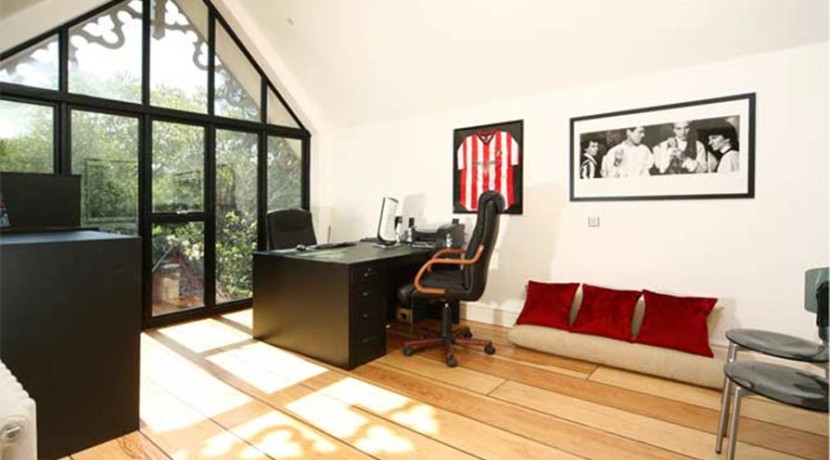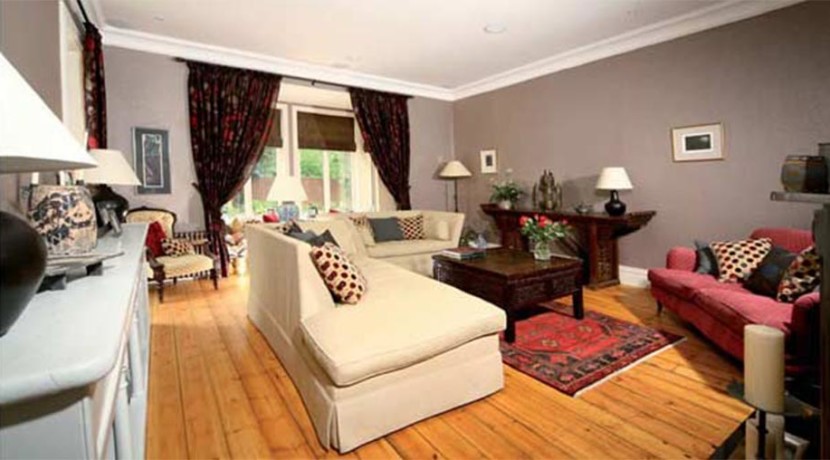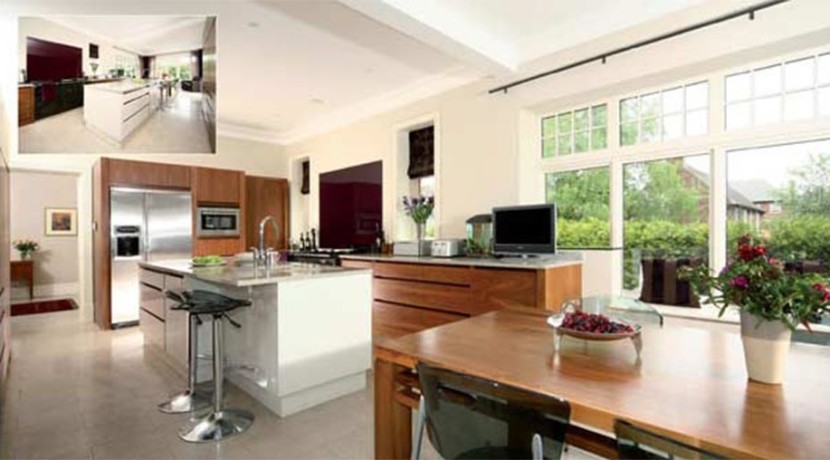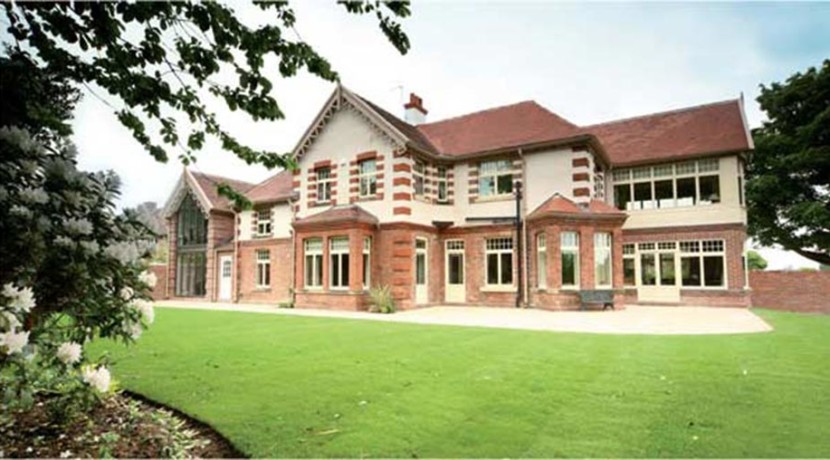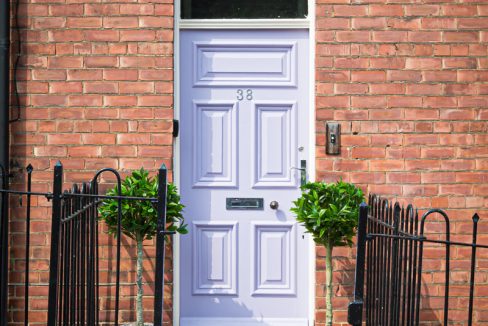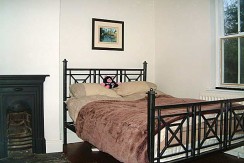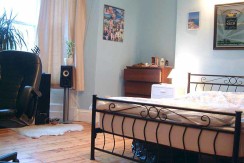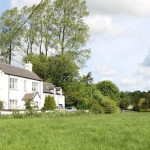The Larches, Larches Road, Durham, County Durham DH1 4NL, UK
To Let £4,000.00 Per Month - Executive
An executive property to let in County Durham
Additional Details
- VIEW: A magnificent and privileged view over Flass Vale Dene toward Durham Cathedral
- SPECIAL: Audio through ceiling speakers in 14 rooms, and lighting throughout, can be fully programmed for personal requirements and simple operation
- AIRFLOW: A Regavent system continuously exchanges and circulates all air in the house with fresh, clean, filtered air without any heat loss
- GENERAL: Access to the front of the property is impressive with panelled double doors connecting to the entrance porch with Molianos limestone flooring that continues throughout the hallways and main kitchen and is a beautiful feature of the house. The entrance porch has an original column radiator, spotlighting, useful cloaks and general storage cupboards, with alarm controls and ‘SMART’ technology’ lighting switches. A panelled internal door leads through to the reception hall, with a passageway leading off to further accommodation.
- RECEPTION/HALLWAY: With lovely natural light from its high level window set into the stairwell, beneath which the painted wood panelling connects to a general store cupboard and cloak pegs. The entrance has an original column radiator, lovely spotlighting, speakers set into the ceiling and five doors leading off to principal ground floor accommodation.
- KITCHEN & BREAKFASTING ROOM: This is a stunning room which has been superbly created and designed by the owners to their own exacting standard. It has a beautiful arrangement of handmade walnut base, wall and drawer cabinets and a range of parapan central island units. The worktop surfaces are finished with Kashmir white granite which contrast beautifully with some aubergine glass tops. The kitchen was hand crafted and fitted by Herrington Gate, a highly acclaimed supplier of quality bespoke kitchens. The appliances include two enamel sink units by Kohler with a stainless steel single drainer tap, an integrated Kenwood dishwasher, a Siemens combination microwave and oven, a GE Monogram wine cooling fridge and a Maytag American refrigerator/freezer with filtered, chilled water and ice dispenser, all finished in stainless steel,. The focal point and heart of the room is the four oven aga finished in pewter with a stunning aubergine glass splash-back. The kitchen opens up to the breakfasting area with windows to three sides. It overlooks the beautifully landscaped gardens and the vale below and double doors lead out onto the southern and westerly facing terraces and gardens. There is spotlighting to the ceiling with a variety of mood settings, built in speakers, a centrally linked TV point, cabling sockets, an MP3/ipod docking point, an integrated vacuum kick-plate and vacuum sockets. The hand made walnut breakfasting table has concealed cabling for a data point and sockets beneath it’s top. The flooring throughout is Molianos limestone with under-floor heating. Returning to the entrance reception hall
- DINING ROOM: This is a very elegant, light and charismatic room with a lovely decorative theme, superb aspect over the south and westerly facing gardens, and a panelled and glazed door leading out onto the terrace. There are three original central heating radiators. The room has a number of lamp and power point sockets, as well as a smart technology lighting switch, audio system control panel, spotlighting to ceiling and built-in speakers. The focal point of the room is the polished period cast iron fireplace.
- DRAWING ROOM: A very tastefully decorated room with original stripped wood floor boarding and a lovely rectangular bay window overlooking the west facing gardens and a panelled and glazed door onto the terrace. The room also features cornice detailing, built-in audio ceiling speakers, spotlighting, built in cinema surround sound speakers, wall mounted connection point for TV with DVD/Playstation point, three original column radiators, a polished cast iron fireplace with open grate, coal burning effect gas fire and granite hearth, lamp sockets and a number of power points, MP3/ipod docking point and a central audio system control point.
- CLOAKROOM/WC: Very contemporary, with Laufen Alessi wc, Catalano wash basin with Pegler sensor chrome tap and mirror above. The Molianos limestone continues to be a feature here, both at floor and wall height, with heated chrome towel rail/radiator spotlighting above and audio ceiling speaker. The passageway leads to an internal lobby and separate hall, connecting to the double plus garage. The separate hall has its own vacuum point, original column radiator and spotlighting and ceiling speakers.
- MUSIC ROOM: With a lovely window overlooking the west facing garden, central heating radiator, spotlighting and ceiling speakers, audio system control panel, and wiring for wall mounted TV with concealed DVD/Playstation connection point.
- GYMNASIUM/FITNESS ROOM: With limestone flooring, underfloor heating, spotlighting and ceiling speakers, central heating radiator, wiring for wall mounted TV, lamp and power point sockets, audio system control panel and infra red alarm sensor. There are full height glazed panels and a centre door leading onto the terrace at the rear of the property. From the passageway an internal stable door leads on to the boot room and rear entrance which has an external stable door connecting to the gardens.
- BOOT ROOM: Well fitted with storage cupboards, wall mounted shelving and hanging rail, spotlighting to the ceiling, Molianos limestone flooring with underfloor heating and central heating radiator. Beneath the secondary staircase there is a useful general shelf store cupboard.
- LAUNDRY/UTILITY ROOM: Well equipped with a range of walnut finish base, wall and drawer cabinets concealing excellent storage space. The corner unit conceals the high capacity Megaflo quick recovery hot water tank. The Kashmir white granite worktops conceal spacing and plumbing beneath for a washing machine and tumble dryer and there is a stainless steel single drainer sink unit with separate waste and mono-bloc tap. A window overlooks the front approach to the house, and there is limestone flooring with under-floor heating, a central heating radiator, spotlighting and ceiling speakers and an audio system control panel. From this room a door leads to the communications cupboard which houses the cabling for the whole of the intelligent wiring within the house. This SMART technology provides extensive intelligence to the house for audio, lighting and other electrically controlled facilities.
- GARDENERS WC: With limestone wall and floor tiles and under-floor heating, Grohe contemporary wall mounted wc and wash hand basin with chrome fittings, heated chrome towel rail/radiator and spotlighting. This area also connects to the garage and wine cellar. There is also a second staircase leading to the first floor and returning to the main entrance hall, the fabulous main staircase, with painted newel posts and spindles and original oak handrail leads up to the first floor landing.
- FIRST FLOOR LANDING: With tremendous natural light from the large window at the front of the house and spotlighting to the ceiling. There are beautiful exposed original stripped wood floor boards, which run throughout many of the main bedrooms and an original column central heating radiator.
- MASTER BEDROOM SUITE (front & side facing): with its own private passageway and dressing areas.; A fabulous bedroom with a double height ceiling void beneath the roof pitch, giving a tremendous feeling of space to the room, with spotlighting and speakers. There is stunning open glazing to the western, southern and eastern elevations and the views are magnificent over Flass Vale towards the cathedral The fitted bed head is surrounded either side by audio and lighting controls, as well as a panic button and data points. There is concealed wiring for a wall mounted TV linking to the central IT cupboard for distribution of satellite TV, DVD and CCTV images The original wood flooring to the room is exposed and there are two column style wall mounted radiators. The windows have electrically operated blinds, giving a magnificent view of the sunrise from the bed space each morning. A doorway leads to a separate gentlemen’s dressing room, fitted with a range of walnut finish wardrobes. Returning to the entrance passageway a door leads off to the ladies dressing room which is very well equipped and fitted with walnut finish wardrobes, a dressing table with recessed mirror, spotlighting and central heating radiator.
- EN-SUITE BATHROOM/WC: A stunning bathroom with blue/grey limestone flooring and walls. The contemporary styling is magnificent with a free standing elliptical bath, crafted from a solid block of contrasting limestone providing a stunning focal point. To one side of the bath there is a built-in wall mounted plasma TV. The two elliptical limestone bowls match the bath and are set on a canter levered limestone shelf with chrome bottle stop wastes, contemporary taps and mirror fronted storage shelving above and a Laufen Alessi wc. Around the bath are some small but highly effective floor lights creating a subtle but stunning effect.. Further features include views toward the cathedral, two heated chrome towel rails, a double sized walk in shower with free standing glass surrounds, Grohe digital shower (that can also be controlled remotely from the bedside). There is a kick plate vacuum inlet and a door to an original shelf store cupboard, spotlighting, ceiling speakers and an audio system control panel.
- BEDROOM TWO (rear facing): There are lovely views over the south and east facing gardens and towards the cathedral, which is visible all year round. The room features original wood floor boardings, a corner period fireplace with open grate insert, spotlighting to the ceiling with built-in speakers and a wall mounted audio system control panel, two central heating radiators, fitted corner study desk with storage cupboards and drawer units, as well as excellent built-in wardrobes. There is built in wiring for a wall mounted TV linked to the central IT room, which is also linked by concealed wiring to a Playstation/DVD point in the room. BEDROOM THREE (front facing)
- BEDROOM THREE (front facing): With original exposed wood panelled flooring, original period fireplace with painted surround, tiled insert, cast iron work and original built-in storage cupboard to the side. The room has a fitted study desk with drawer unit and built-in double wardrobes to both sides, central heating radiator, spotlighting to the ceiling with built-in speakers and a wall mounted audio system control panel. There is built in wiring for a wall mounted TV linked to the central IT room, which is also linked by concealed wiring to a Playstation/DVD point.
- FAMILY BATHROOM: Accessed from the first floor landing with its own lobby, concealing original store cupboards and drawer units. The bathroom is beautifully presented with a white Jacuzzi bath set into limestone with side jets and built-in plasma TV, an elipticle limestone basin set onto a limestone shelf with mirrored medicine cabinet above, close coupled wc with concealed cistern, and double shower cubicle with limestone base and Grohe digital shower. The bathroom has Molianos limestone finish to the walls and floors, underfloor heating, spotlighting to the ceiling, built-in TV speakers, high level store cupboards and period corner fireplace. From the landing a door leads to the north wing of the house, with a door leading off to the staircase with separate access from beside the garage door. This passageway is capable of being separated from the northern wing of the house. It has its own staircase leading to the second floor where there is one bedroom with an en-suite shower room. The first floor passageway has a central heating radiator and a door leading to a landing with glazed ceiling roof light connecting to:
- BEDROOM FOUR (rear facing): With 12” exposed floor boards, spotlighting to the ceiling with built-in speakers and a wall mounted audio system control panel. There is built in wiring for a wall mounted TV linked to the central IT room, central heating radiator and lovely views over the gardens. A panelled door leads from this room to a Jack and Jill shower room, shared by bedroom five/study.
- BEDROOM FIVE (rear facing): Currently utilised as an office, it has fabulous natural light from its full height glazed window overlooking the west facing gardens. The room has two contemporary style central heating radiators, exposed ceiling beneath the roof pitch with spotlighting to the ceiling with built-in speakers and a wall mounted audio system control panel. There is built in wiring for a wall mounted TV linked to the central IT room. There is also a door connecting to the studio room that would allow a large self contained office/workspace to be created if desired.
- JACK & JILL SHOWER ROOM: Comprising a corner shower cubicle with good quality Grohe digital shower unit, close coupled wc with concealed cistern, contemporary wash basin, Molianos floor and wall tiling, glazed pyramid roof light and heated towel rail. This shower room connects to both bedrooms four and five, as well as reconnecting to the landing.
- STUDIO (front & side facing): A fabulous room which has been part of a later addition to the house and has been designed to a very good standard with excellent natural light from its Velux windows, of which there are four set into the roof pitches at the side and rear. There are also two dormer windows at the front overlooking the approach to the house. The room has four contemporary style radiators, 12” exposed floor boarding, access hatches into the eaves for storage, power points and a connecting door leading to bedroom five/office and a door leading to the third separate access staircase. This large space, extending to some 37 square metres, could be utilised for a variety of purposes such as a separate apartment, snooker and games room, cinema (for which it has been wired up) or office space. Returning to the main landing of the first floor, the staircase connects to the second floor, where a conversion of the roof space has provided for a bedroom, with its own separate study and dressing area set into a dormer window with attractive views to the north and west of the house overlooking the dene.
- EN-SUITE SHOWER ROOM: With Grohe digital shower unit with tiled surround and folding screen door, close coupled wc, wash hand basin, heated chrome towel rail, underfloor heating and Velux window. An open tread staircase leads to the bedroom space:
- BEDROOM SIX: 10’9 x 10’11 (3.278m x 3.33m) into the low height eaves There are two Velux windows either side of the roof pitch, spotlighting, central heating radiator, small built-in double wardrobe, spotlighting to the ceiling with built-in speakers and a wall mounted audio system control panel. There is built in wiring for a wall mounted TV linked to the central IT room, There is a central heating radiator and access into the eaves for storage
- EXTERNALLY: The Larches enjoys a mature garden site of just over 0.32 acres. Its entrance from Larches Road is impressive, with electrically operated double wrought iron gates set into a newly built brick wall and leading into a tegular paved courtyard and parking area. The external areas have attractive lighting set into the boundary walls surrounding the drive. The drive is impressive and leads up to the integral double plus garage.
- GARAGE: With electrically operated up and over doors, professional car showroom lighting, built-in speakers set into the ceiling and a wall mounted audio system control panel, power points, cold water supply, two central heating radiators and sliding doors concealing substantial shelf storage space and ideal for bicycles and general garage clutter. This area also has the wall mounted gas fired central heating boiler which is a condenser boiler providing hot water to the whole of the house. This cupboard space also accommodates the SMART central vacuum collection cylinder. A door leads to the third staircase connecting to the first floor accommodation above. There is also a door leading to an under-stairs general store cupboard and a door linking into the main house. The flooring to the garage is finished with polished vinyl and also has a cleverly concealed timber hatch with heavy duty lock which leads to a professionally installed connoisseur’s spiral wine cellar, which is climatically controlled by it’s natural underground position and constructed around a concrete spiral staircase. Constructed at considerable expense it holds some 1200 bottles in optimum storage conditions. The main gardens and grounds to are situated to the southern and western elevation of the property and have only recently been professionally landscaped around some impressive mature specimen trees and shrubs dating back to the Edwardian construction of the original house. They include beautiful stone terraces that surround the principal reception rooms, providing ideal entertaining space during the spring and summer months. The lawned gardens lie adjacent to very well stocked flower and shrub borders, with a variety of colour. The Flass Vale Dene gives tremendous privacy and screening to the property, as well as enjoyment of the natural wildlife that surrounds this area. The gardens have close bordered fence boundaries, a secondary security fence and external lighting. Close circuit TV camera surveillance is also monitoring the property on a 24 hour basis. Like the house, the gardens offer a very high standard of living.

